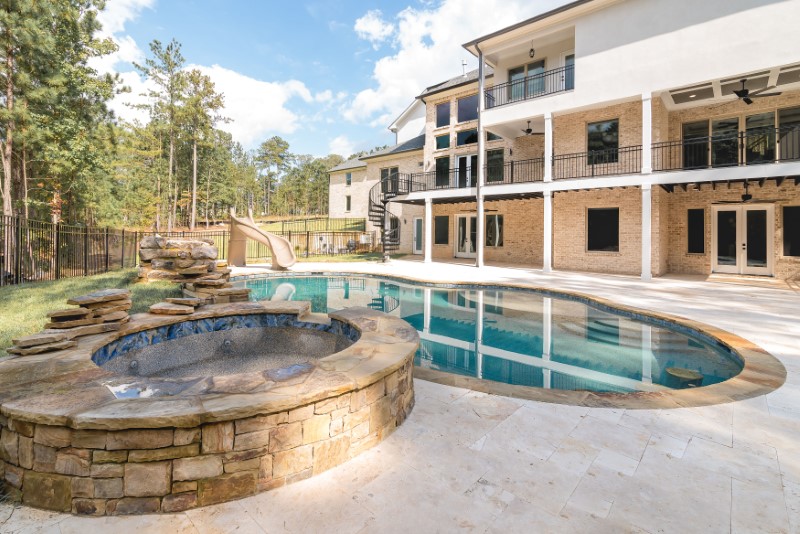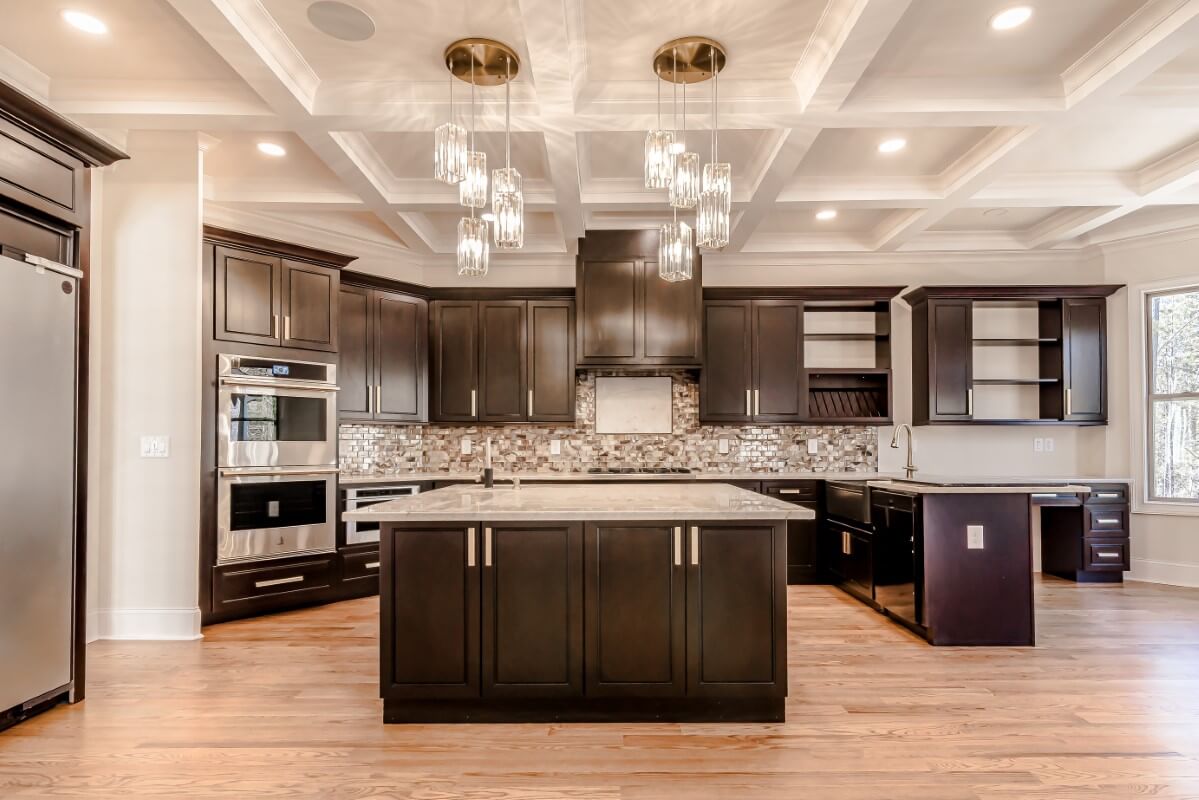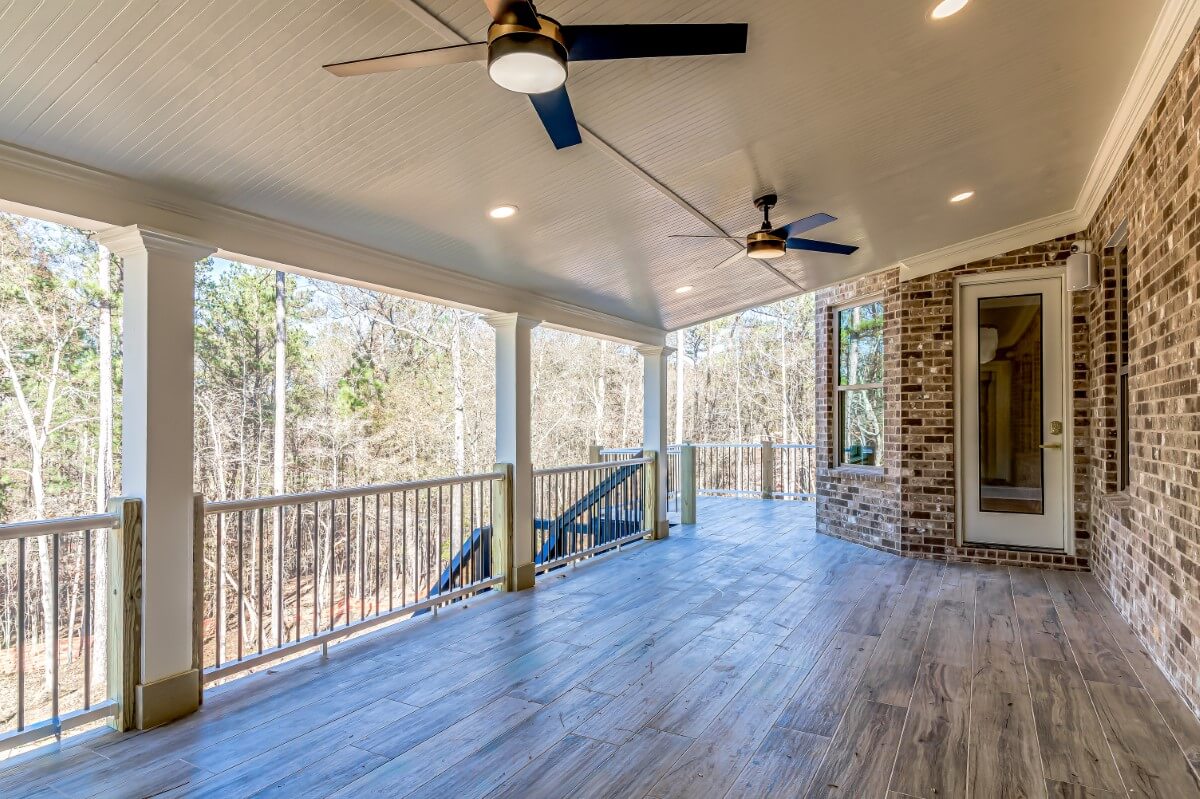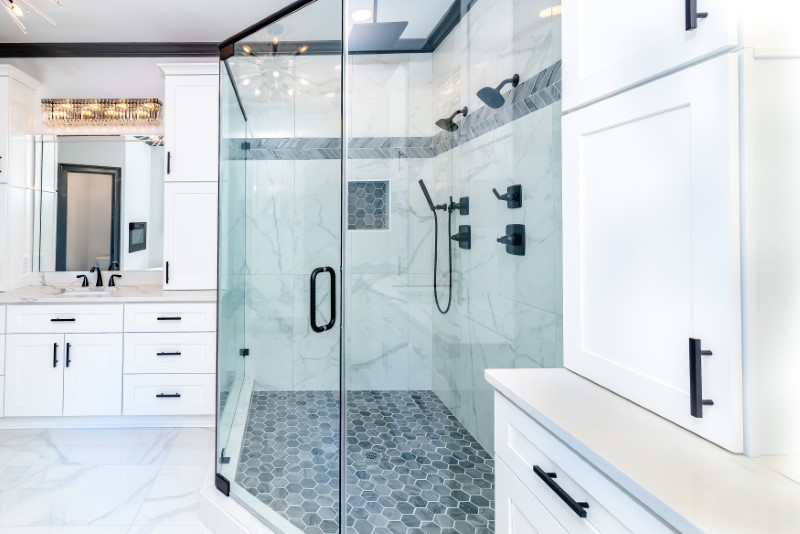Schedule A Visit
Elegant Interiors And Inviting Exteriors
Our properties combine elegant interiors with inviting exteriors, offering a seamless blend of comfort and style. Inside, standard upgrades in flooring, lighting and modern finishes, enhances your living experience with a touch of sophistication. Externally, our brick or stucco exteriors combined with stone or ceramic decks, and fully sodded lawns, provide an immediate, lush greenspace for your enjoyment.


Contemporary Finishes
The details make all the difference. Our homes feature natural stone countertops, custom cabinetry, premium lighting solutions, exquisite tiling, and contemporary fixtures, all designed to echo your distinct style.
- Flooring
- Lighting
- Fixtures
Contemporary Finishes
The details make all the difference. Our homes feature natural stone countertops, custom cabinetry, premium lighting solutions, exquisite tiling, and contemporary fixtures, all designed to echo your distinct style.
- Flooring
- Lighting
- Fixtures

Standard Features
Every home built in Grand Cayman Estates features standard upgrades that support our superior craftsmanship.

- Masonry Stucco or Brick 4 Sided
- Three Car Garage Min (Per Plan)
- Insulated Carriage Style Garage Doors with Openers
- Custom Wood or Wrought Iron with Lead Glass Front Door
- Architectural Shingles
- Energy Efficient & Moisture Barrier House Wrap on All Four Sides
- Irrigation System for Lawn Installed Front and Back
- Complete Tropical Garden Theme Professional Landscaping Package
- Two Stucco/Stone Columns with Lights at Drive Entry (Mailbox Inclusion)
- Personalized Entry Keys to Home (All Exterior Doors)
- Exterior Doors 8 ft. Height and Single Lite Design
- 1st Door Solid Core Interior Doors (8 in. Critical Doors Only)
- Seamless Gutters
- Stone or Ceramic Covered Pressure Treated Decks
- Structured Wiring for All Phone, Cable, Satellite, Audio, Intercom, Data and Security
- Low Energy Efficient Windows
- 10 ft. Ceilings – Main Floor
- 9 ft. Ceilings – 2nd and Terrace Level


- Energy Efficient HVAC
- Ventilation Units (Exhaust Units)
- Two 50 Gallon Water Heaters
- Lighting Package to Allow for Ceiling Fans with Light Kits in All Bedrooms, Recessed Lighting (Per Plan), Lighting Control (Lutron or Similar Quality) Starter Kit Includes 8 Hallway and Stairs (Per Plan), and Carpet and Pad in All Bedrooms and Lower Levels
- Crown Moldings (Per Plan)
- Four-Color Paint Scheme (Trim, Walls, and Ceilings)
- KOHLER® Plumbing Fixtures or Equivalent
